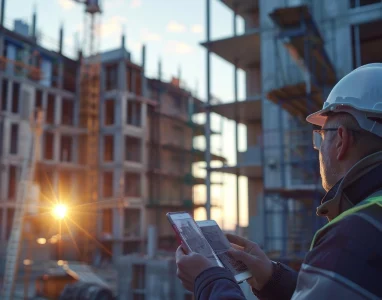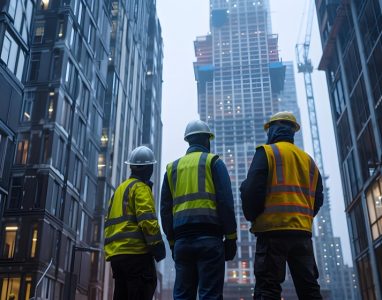Ensure every stage of your construction meets the highest standards. Our expert inspectors safeguard your investment from start to finish inspection services across Victoria.
A stage-by-stage building inspection is a series of inspections carried out at various key points during the construction process. These inspections ensure that each stage of your build complies with the relevant building codes and standards. They help identify any issues early on, so they can be fixed before moving on to the next stage, saving you time, money, and stress.
Building a home is a significant investment, and making sure it’s done right is crucial. Stage-by-stage inspections give you confidence that your project is on the right track. They ensure that every part of the construction meets the highest standards and complies with the Victorian Building Authority (VBA) regulations. By catching potential problems early, these inspections prevent costly mistakes and delays later on.
If you’re building a new home or undertaking a major renovation in Melbourne, a stage-by-stage building inspection is key to ensuring everything goes smoothly. As a VBA licensed inspector, I’ll guide you through what these inspections involve, why they’re critical, and how they help keep your project on track.
You should arrange a stage-by-stage inspection if you’re:





Building a home or undertaking major renovations in Melbourne involves several critical inspection stages to ensure that the work complies with the relevant building regulations and standards. The Victorian Building Authority (VBA) outlines specific requirements for inspections at different stages of construction. As a VBA licensed inspector, I perform these inspections to ensure your project meets the highest standards. Here’s a detailed look at the five key stages:
The Pre-Slab or Base Stage Inspection is conducted before the concrete slab is poured. This inspection focuses on ensuring that the site is correctly prepared for the foundation, which is crucial for the stability and longevity of the building.
Inspection Checklist:
The Frame Stage Inspection is conducted after the wall and roof framing is completed. This inspection ensures that the structural framework of the building is constructed correctly and in compliance with the relevant standards.
Inspection Checklist:
The Lock-Up/Pre-Plaster Stage Inspection occurs when the building is fully enclosed, with the roof, external doors, and windows installed. This stage ensures that the framing is correctly completed and that services are properly installed before plastering begins.
Inspection Checklist:
The Waterproofing Stage Inspection is carried out before tiling or other finishes are applied in wet areas such as bathrooms, laundries, and kitchens. This inspection ensures that waterproofing is properly installed to prevent future water damage.
Inspection Checklist:
The Final Stage Inspection, also known as Practical Completion, is conducted once the construction is fully completed and the building is ready for handover. This inspection ensures that the entire project complies with all building codes and standards and that it is safe and ready for occupancy.
Inspection Checklist:
Get in touch with VIC wide Inspections today! Whether you’re building a new home, our expert team is here to help. Contact us now to schedule your inspection and ensure peace of mind with accurate and reliable assessments. Don’t wait—secure your property’s future with VIC wide Inspections!
An in-depth review of each construction phase, highlighting any issues that need addressing
Confirmation that your build meets all relevant Australian standards and local regulations
Assessment of the builder's workmanship, identifying any areas that may require rework or correction
Clear guidance on next steps before proceeding to the next construction stage, ensuring a smooth and compliant build

Find answers to the most common questions about our inspection services. If you have any additional questions or need more information, feel free to reach out to us.
It’s an inspection conducted at various stages of construction to ensure your new home meets all building standards.
Key stages include pre-slab, frame, lock-up, and final handover.
Even new homes can have defects; this inspection ensures quality workmanship.
The duration of an inspection varies depending on the type and size of the property. Typically, inspections take between 1 to 3 hours.
We aim to provide detailed, evidence-based reports within 24 to 48 hours after the inspection is completed.
Your trusted partner for reliable and expert property inspections across Victoria.
info@vicwideinspections.com.au
0406 194 163
Carnigie Road, Point Cook
All rights reserved @Vicwide Inspections.
Develop & Design by Tonugency